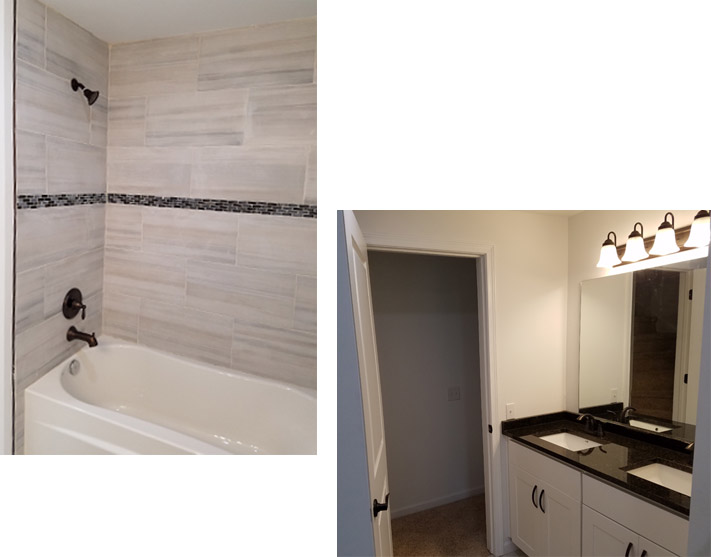West Conshohocken Row Home




Category
ResidentialAbout This Project
-
-
- Single Family Residential
- 1,600+ Gross Square Feet
- West Conshohocken, Pennsylvania
- Engineering Coordination
- Developer Driven
-
- Schematic Design
- Design Development
- Contract Documents
- Contract Construction Administration
-
This project fully renovated a compact row home in West Conshohocken, Pennsylvania. We worked with the owner to transform the outdated space and create a more modern open design. We started by removing a wall and adding a skylight to open the kitchen and dining spaces. Then we redesigned the first floor to accommodate a powder room, as well as an open concept kitchen. On the second floor, we redesigned the existing bathroom to accommodate a dual vanity and moved the laundry from the basement to the walk-in closet. On the third floor we opened up the space again by adding a roof dormer to increase natural daylight and usable square footage in the new master bedroom.
