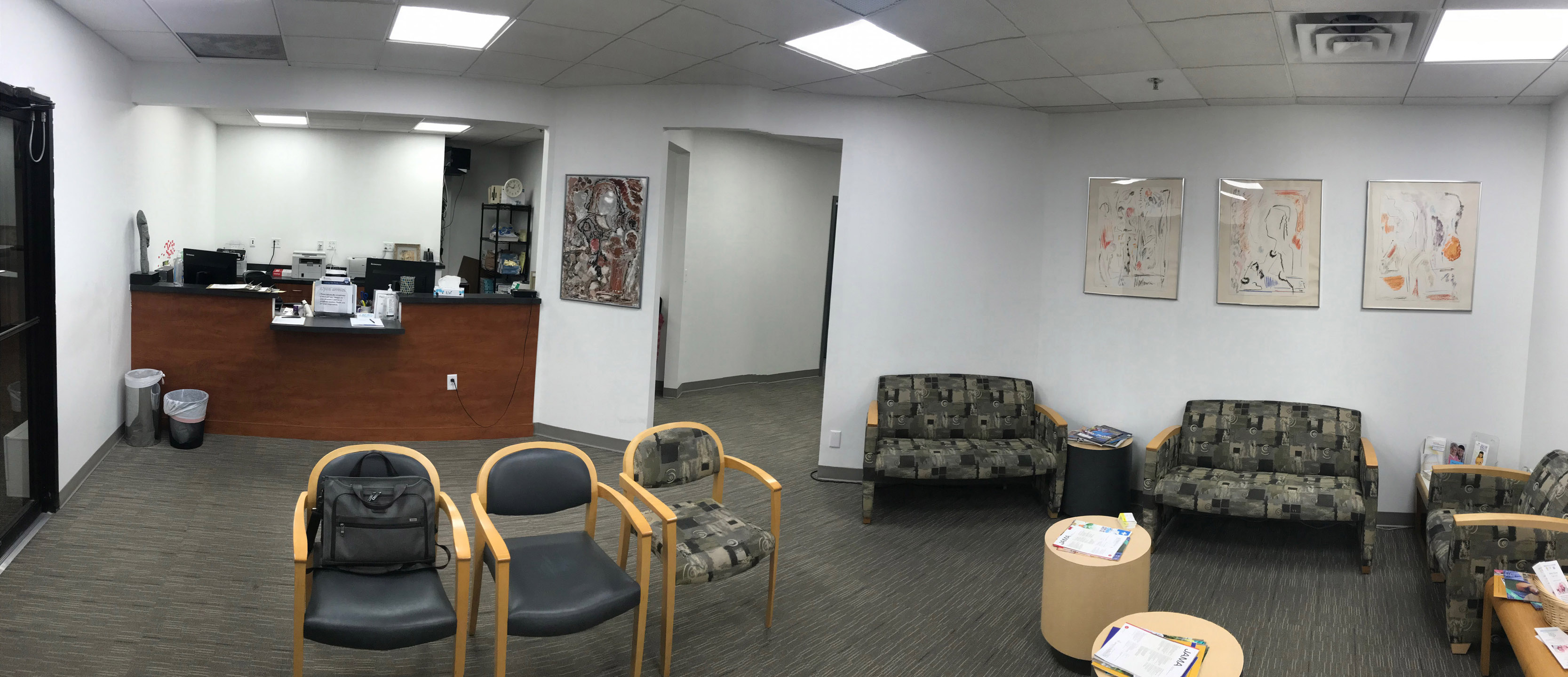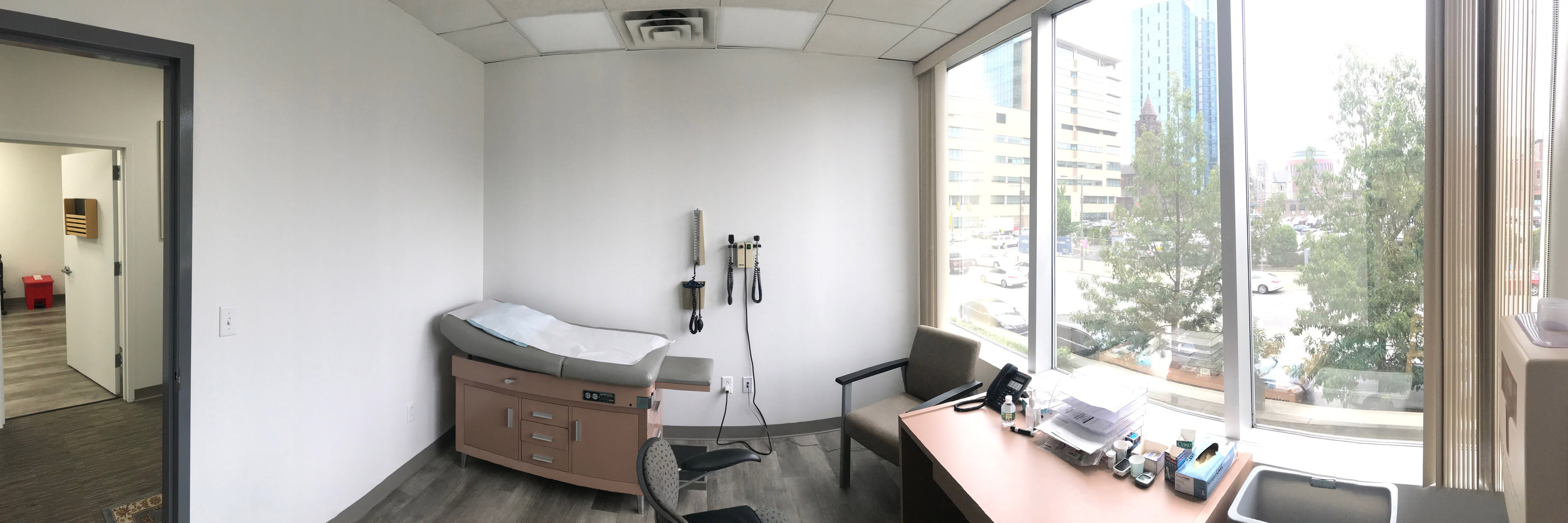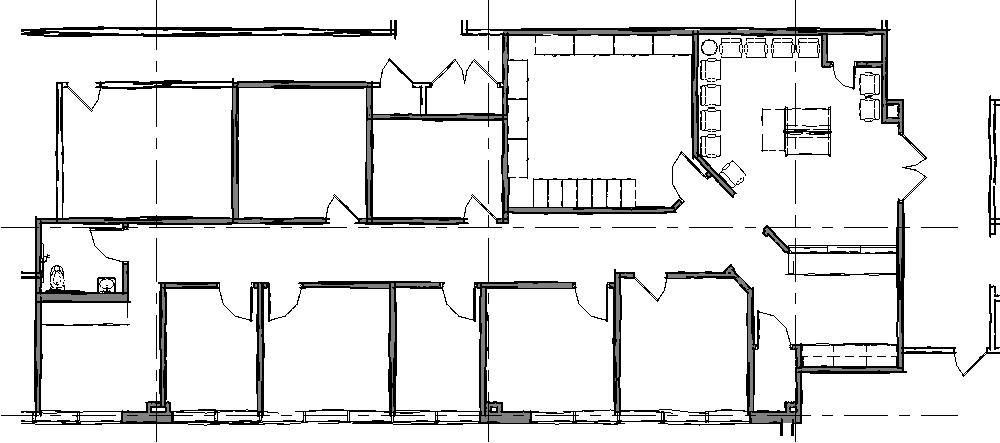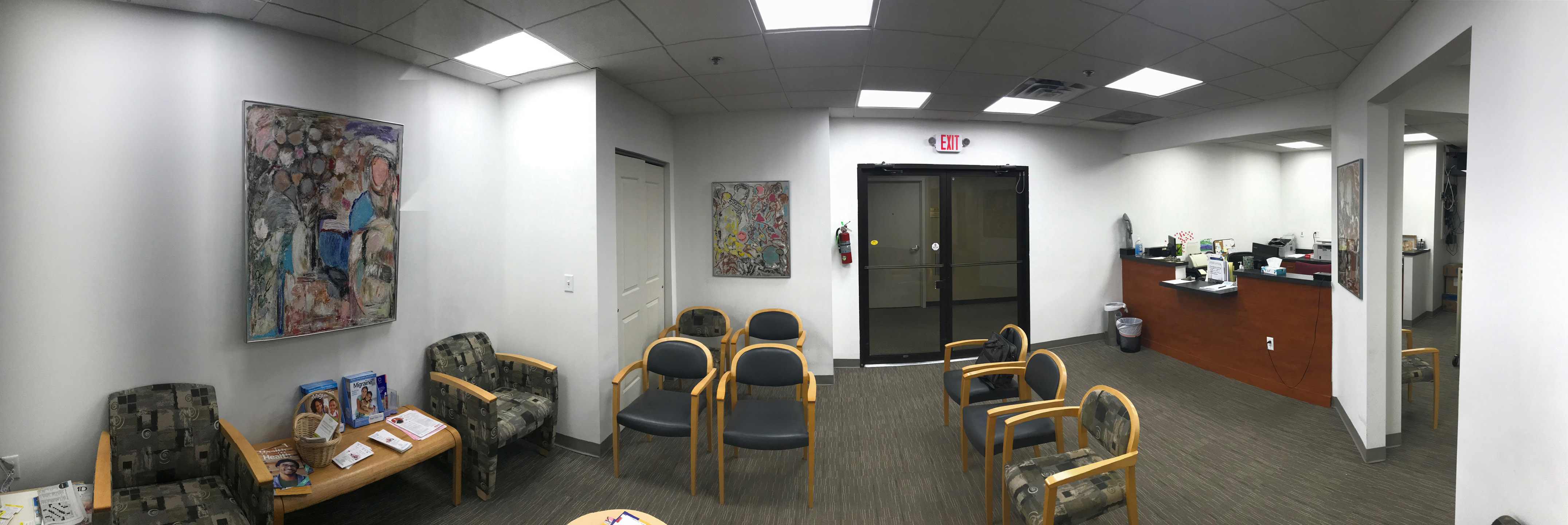Finkel Medical Office





Category
Commercial, Health Care, Office, Tenant ImprovementAbout This Project
-
-
- Tenant Improvement Office / Healthcare
- 2,170+ Gross Square Feet
- Philadelphia, Pennsylvania
- Design- Build
- Accelerated Timeline
- Engineering Coordination
-
- Programming
- Schematic Design
- Design Development
- Contract Documents
- Contract Construction Administration
-
OW3 Architects led the design side for the design-build team, comprising contractors, engineers, and architects, to deliver a completed project to the tenant, Dr. Finkel.
Our primary goal for this project was to create a functional space that met the specific needs of Dr. Finkel while also accounting for future expansion requirements. The design focused on establishing an inviting and efficient environment, with the reception desk and waiting area serving as the central focal point of the office. These areas were strategically placed to ensure easy accessibility for patients.
Adjacent to the main lobby, we incorporated handicapped accessible toilet rooms to ensure compliance with accessibility standards. Additionally, we included a dedicated space for record storage, providing a convenient and organized system for managing patient files.
The project encompassed two offices that were designed to maximize natural daylight, offering a pleasant and productive working environment for Dr. Finkel and their team. The inclusion of ample daylight not only enhances the overall aesthetics but also contributes to the well-being and comfort of the staff.
To accommodate the medical practice’s operational requirements, we incorporated four exam rooms into the design. These rooms were designed to be functional and flexible, allowing for easy adaptation to different patient needs and medical procedures. The layout of the exam rooms was carefully planned to optimize workflow and efficiency.
A nurse’s station was also included to provide a centralized area for medical staff to efficiently manage patient care. This station serves as a hub for communication and coordination, ensuring smooth operations within the medical practice.
Recognizing the importance of work-life balance, we included a break room within the design. This space offers a comfortable and relaxing area for staff to unwind and recharge during breaks. By providing a dedicated break room, we aimed to create a supportive and nurturing work environment that promotes the well-being of the medical staff.
Throughout the design process, we worked closely with Dr. Finkel to understand their specific requirements and preferences. By incorporating their input and collaborating with the design-build team, we were able to deliver a completed project that fulfilled their vision and met their functional needs.
Overall, our design focused on creating a functional, efficient, and aesthetically pleasing space for Dr. Finkel’s medical practice. The reception desk and waiting area, alongside the exam rooms, nurse’s station, and break room, were carefully planned and executed to ensure a successful and satisfying experience for both patients and staff.
