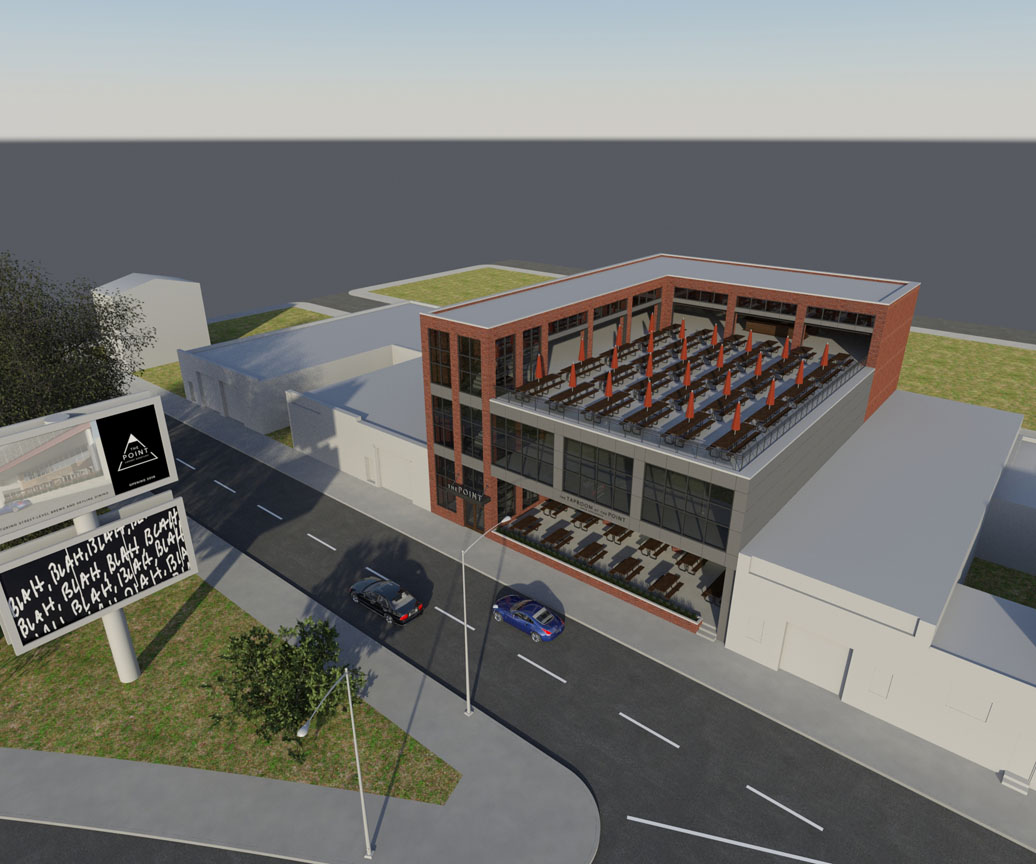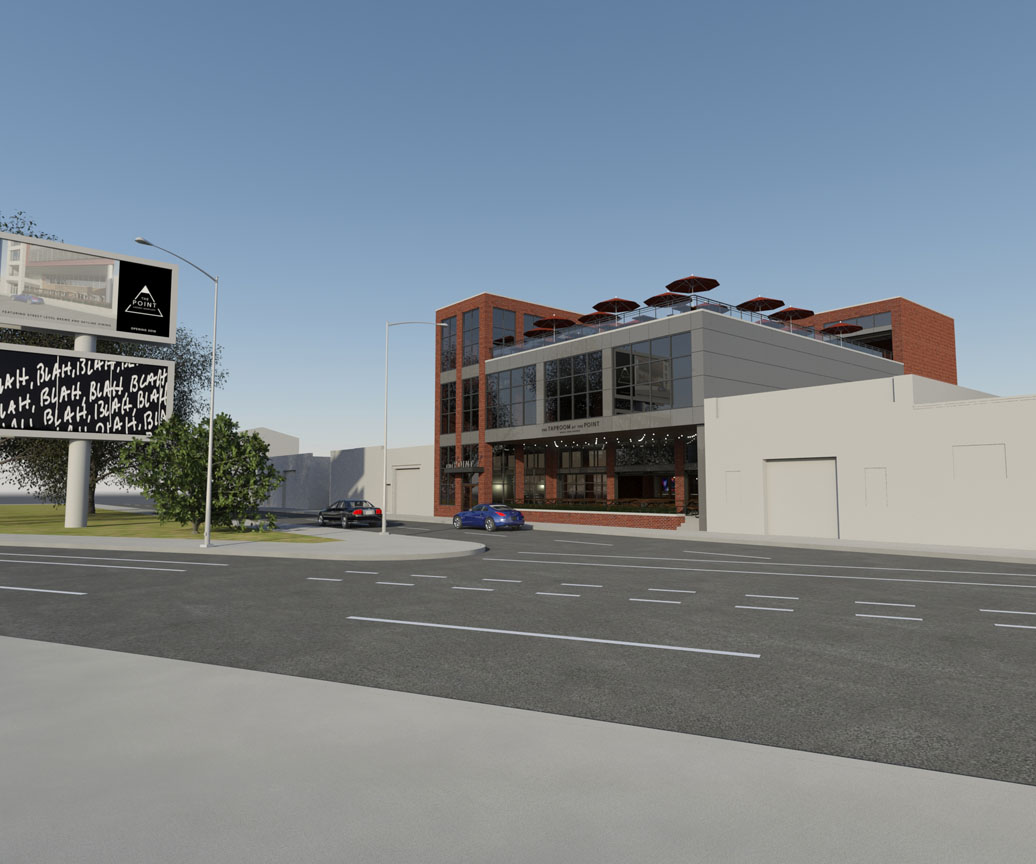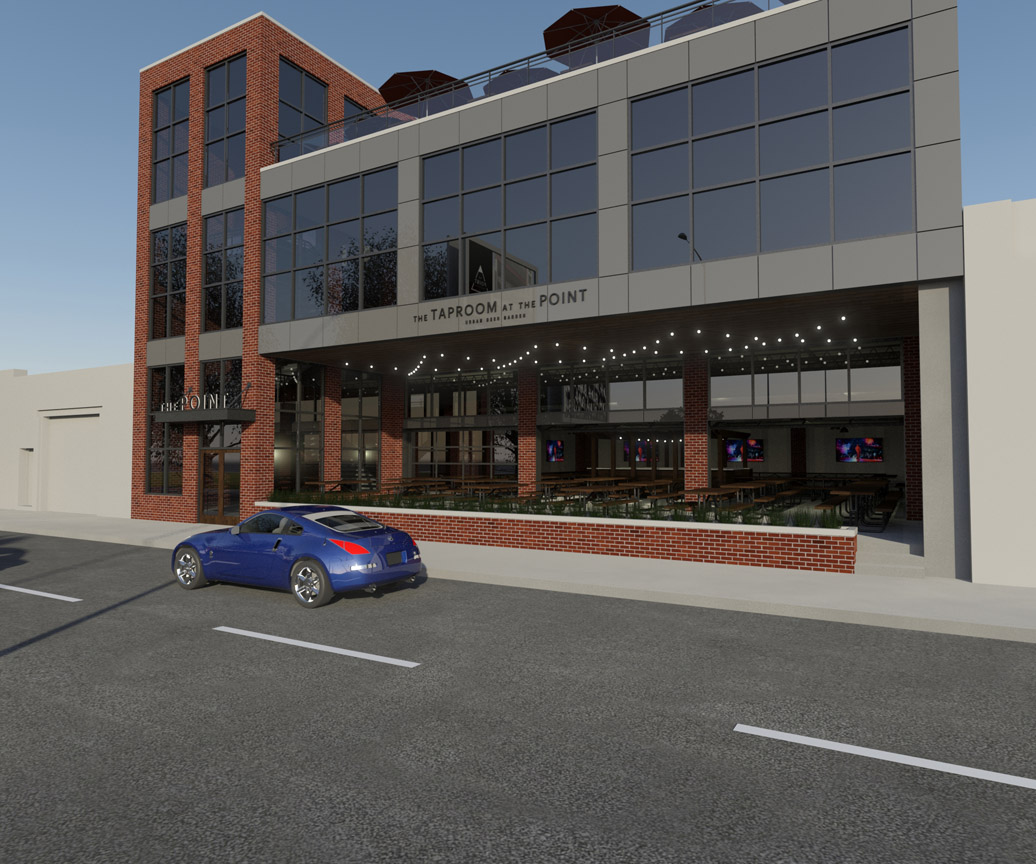Federal Beer Garden



Category
Commercial, Feasibility StudyAbout This Project
-
-
- Restaurant / Entertainment Venue
- 17,500+ Gross Square Feet – 2 Story with Roof Deck
- Philadelphia, Pennsylvania
-
- Programming
- Feasibility Study
- Schematic Design
- Renderings
-
For this project, we worked with the developer to complete two design options, a beer hall and a larger entertainment venue program with marketing materials to attract additional investors.
The beer hall was a two story bar and restaurant with a large roof deck. The design intent was to maximize open space and add a covered front patio and a large roof deck, while preserving the view of the Philadelphia skyline. A full-service bar was located on each level, with the kitchen and food-ordering windows located on the second floor. The extensive use of brick and metal was to emphasis a modern warehouse feel. The high ceilings and open air roof deck add to the feeling of openness and interaction with the outside environment.
