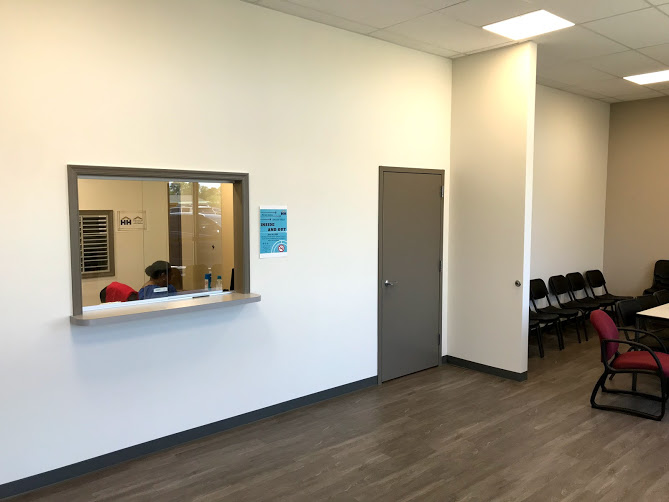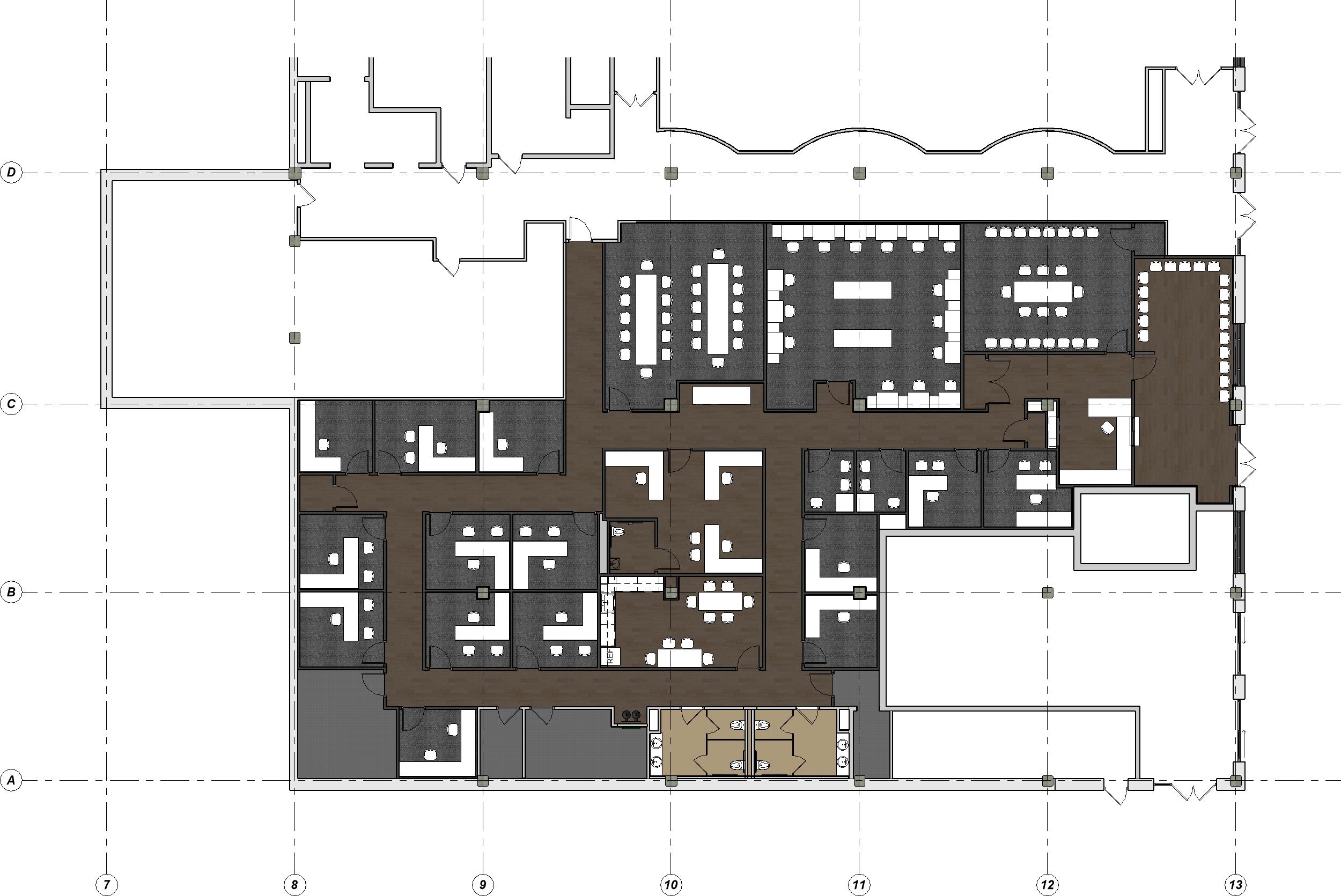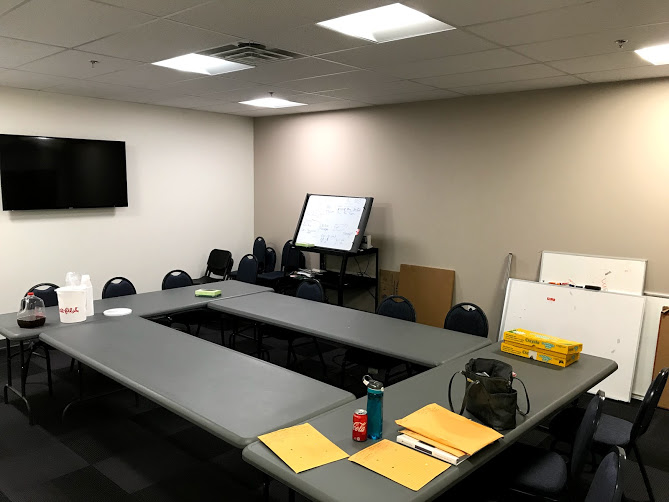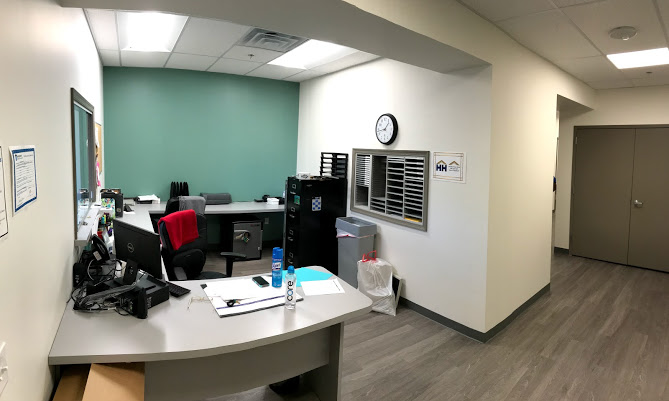Horizon House – Norristown Location




Category
Commercial, Health Care, Office, Tenant ImprovementAbout This Project
-
-
- Tenant improvement Office / Medical Office
- 7,750+ Gross Square Feet
- Norristown, Pennsylvania
- Engineering Coordination
-
- Schematic Design
- Design Development
- Contract Documents
- Contract Construction Administration
-
For this project, OW3 worked with the landlord and the tenant, Horizon House, to find a design solution that would work with the tenant’s space requirements and meet the non-profit’s budget. Horizon House is a support group for former mental health patients, with counselors at locations throughout the Delaware Valley. This project’s design challenge was to create office spaces which meet individual and group requirements while not imposing a ‘maze’ of hallways. The design focused on a clear egress plan to meet building code requirements and to create both private and common spaces which met the needs of the client. This project was sensitive to budget constraints and the design reflected the re-use of existing toilet rooms to reduce the project’s overall cost.
