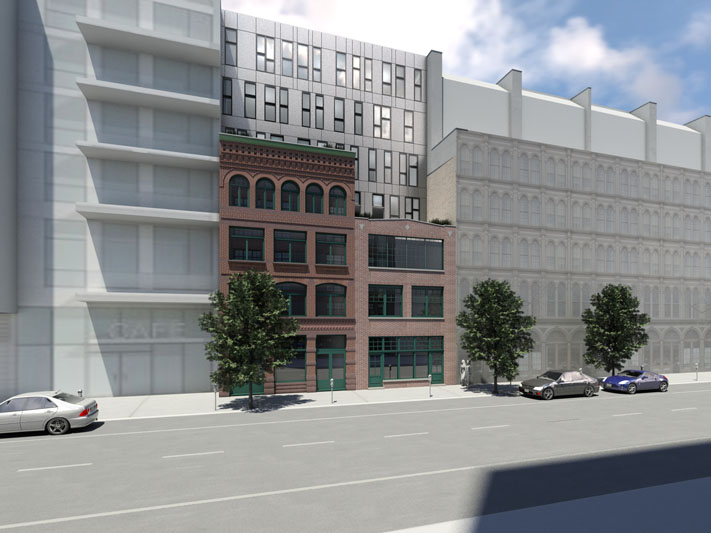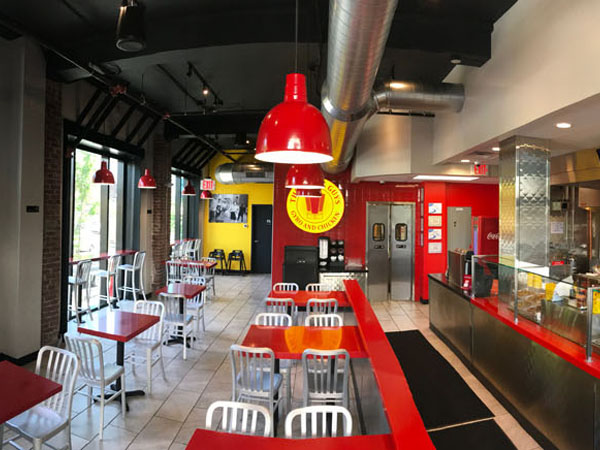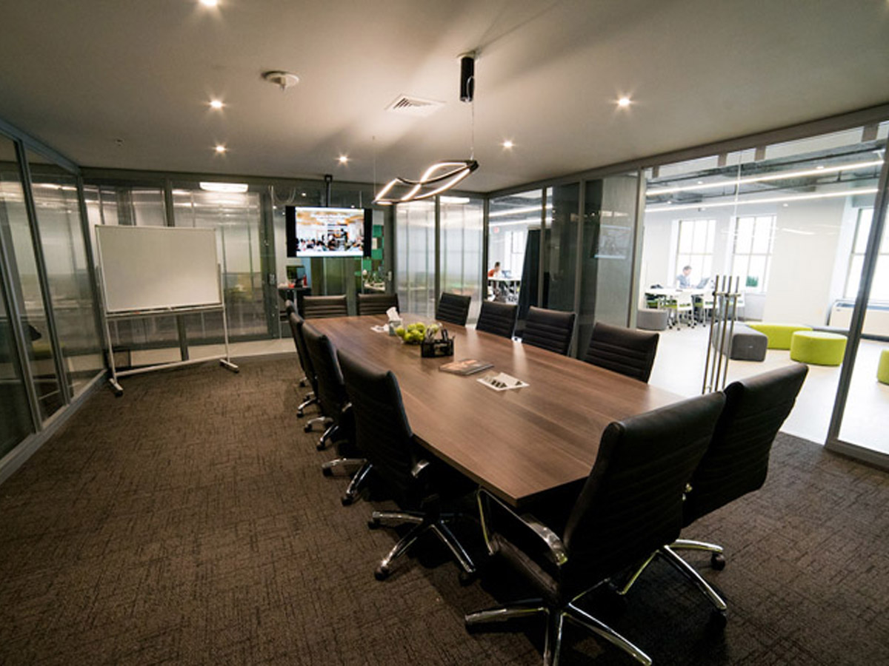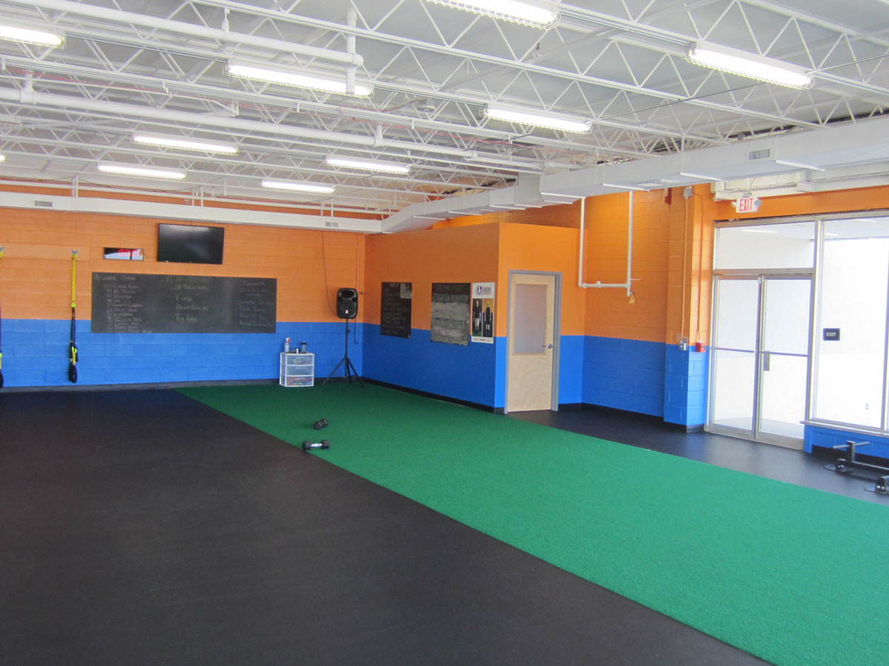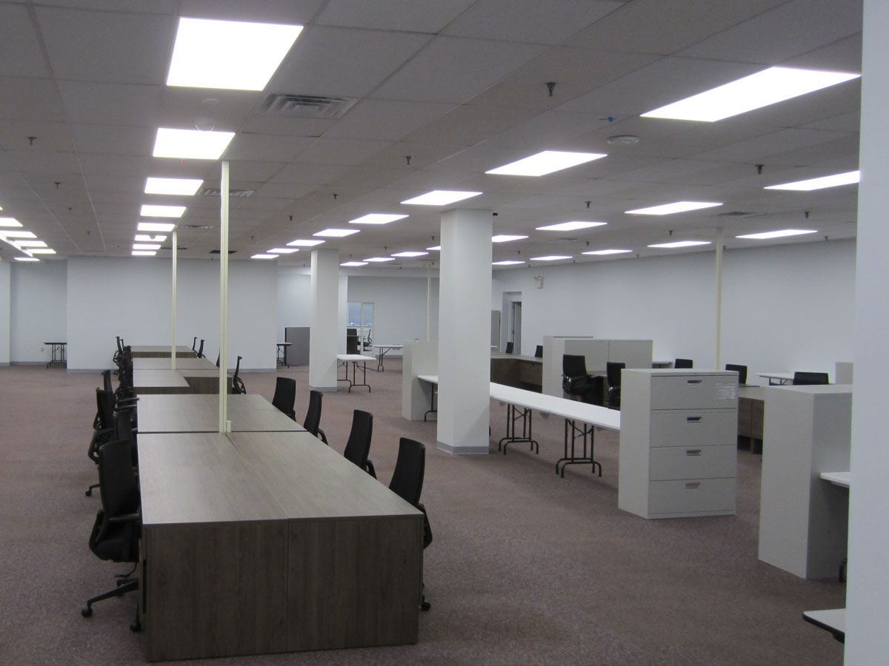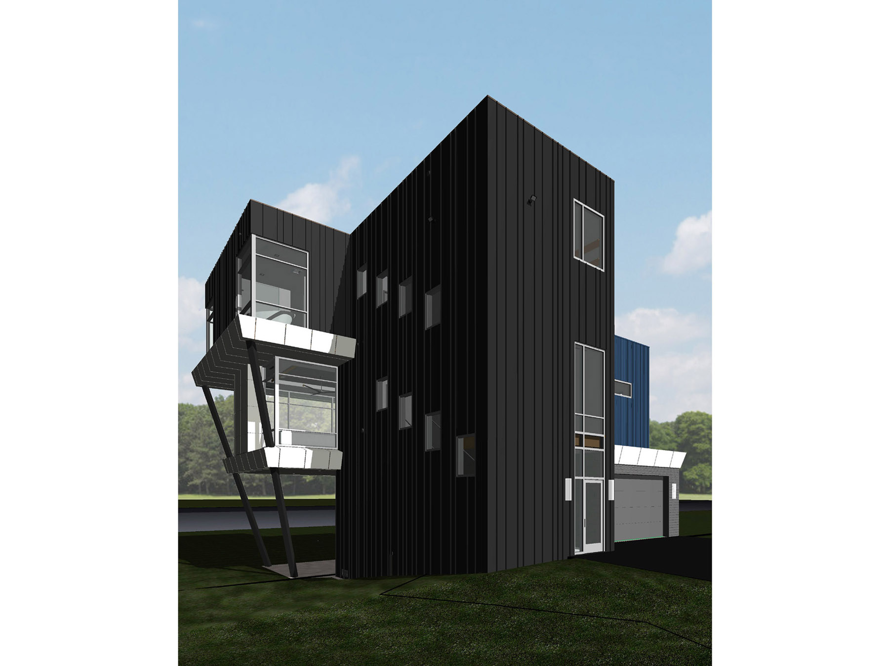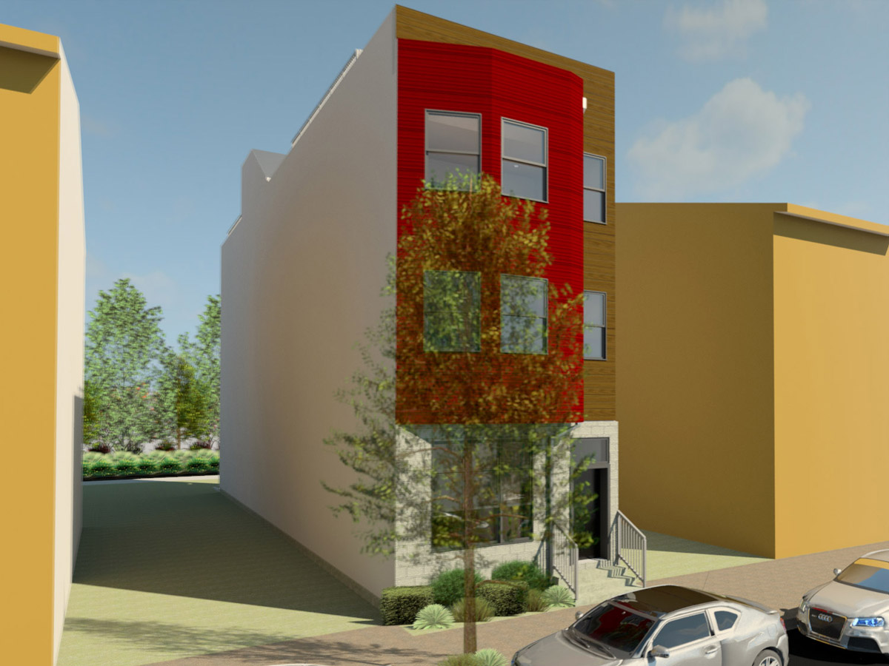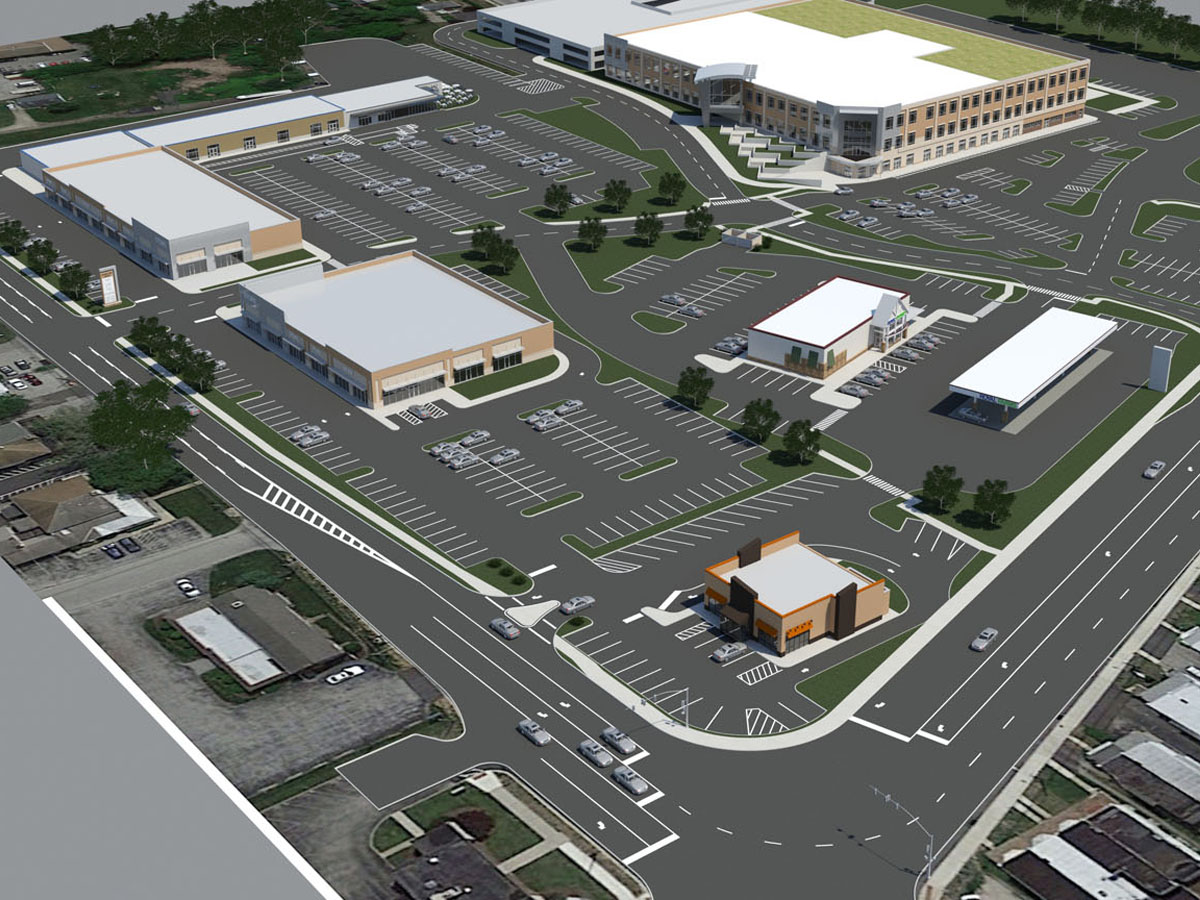OW3 Architects is a full-service architectural firm that provides a wide range of services for your commercial or residential projects.
All of our projects utilize Building Information Modeling software (BIM) for design and documentation.
The use of BIM software increases the precision of the documents while aiming to reduce construction delays. Our firm is experienced in both design-bid-build and design-build project delivery systems.
PROGRAMING
We work with owners to refine their space needs and quantify them into a tangible scope of work to begin the design process. This process is first step into creating a building that functions for its users.
ARCHITECTURAL DESIGN
We follow the same process for a new building or a tenant improvement of an existing space. We begin with a thorough investigation of our clients’ needs that were explored in programing or the feasibility study phase. Once we have the schematic design, we bring in the engineers and further refine the project in the design development phase.
CONTRACT CONSTRUCTION ADMINISTRATION
When the drawings are complete, we act as the owner’s representative during the construction phase by reviewing submittals from the contractor and evaluating the contractors work.
FEASIBILITY STUDY
We can produce site analyses and massing concepts for new construction as well as block plans and test fits into existing buildings.
CONTRACT DOCUMENTS
Sometime referred to as construction documents, these are the drawings presented to the authority having jurisdiction and what the contractor uses to build the project. In addition to producing drawings, we also engage with the various engineers to complete a fully coordinated drawing set.
RENDERINGS
Throughout the design and documentation process, renderings help convey the process and design intent. We offer rendering services that span from quick study massing exercise to photo realistic images for marketing and sales.
ABOUT OW3 ARCHITECTS
OW3 Architects is a full-service architectural firm headquartered in Center City Philadelphia. Our core values center on service to the client and technical clarity in all aspects of our design services and production of technical documentation.
From our first consultation through the delivery of a final design and finishing with construction services, our commitment to the client and their needs consists of excellent communication, flexible scheduling and thorough preparation of drawings and specifications for the construction and permitting of their building project.
OW3 Architects, under supervision from its principals, have built a reputation for delivering complete and detailed drawing sets, using the latest BIM (Building Information Modeling) Software, for effectively coordinating with consultants and contractors. These quality control aspects reduce building costs for our clients and form the foundation of continued work and continued partnerships; which is why most OW3 clients are return clients.
At OW3 Architects, we turn your ideas into an architectural concept that becomes a built reality.
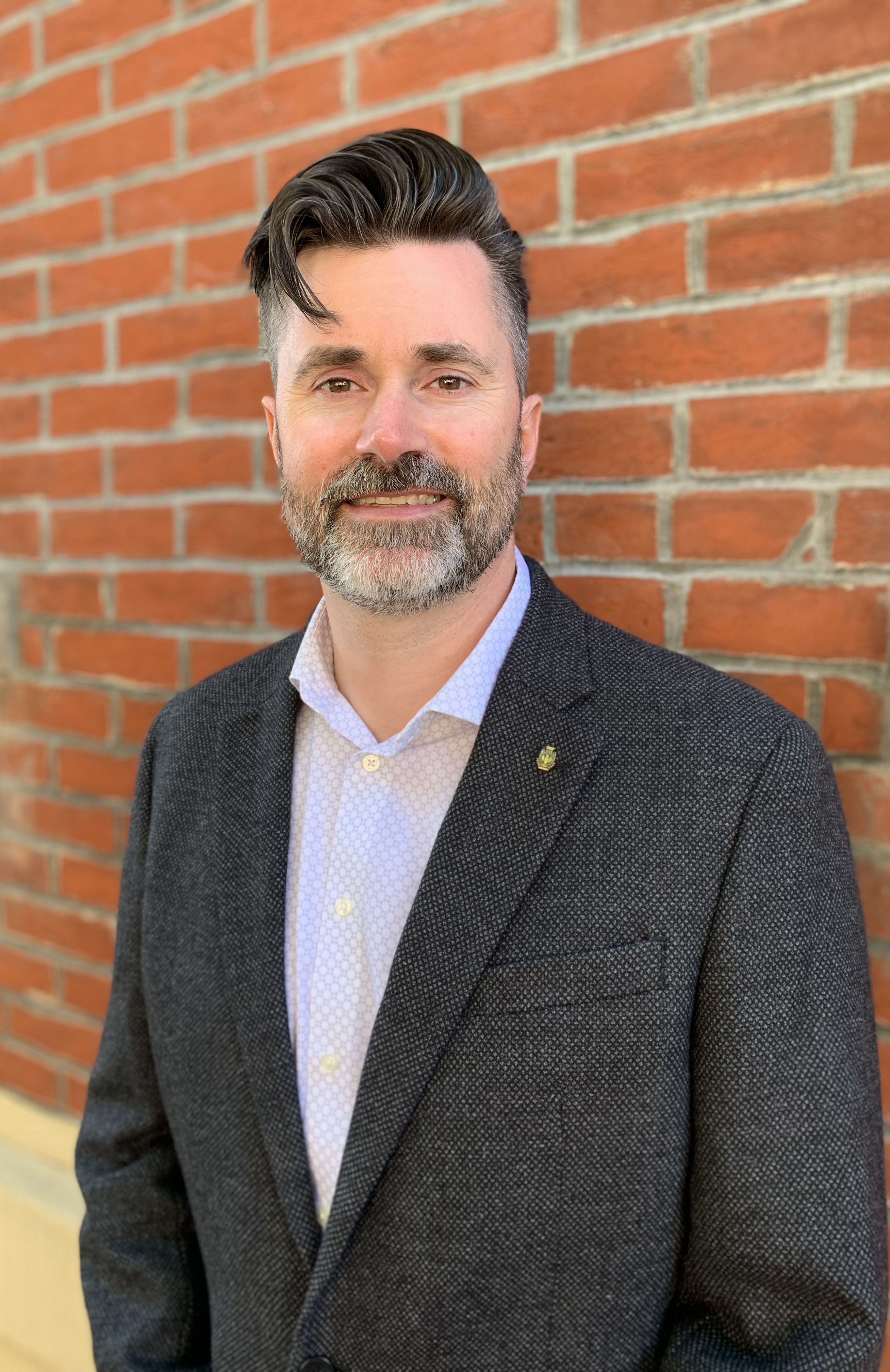
Oliver W. Wischmeyer III, AIA
Kansas State University, Bachelor of Architecture
Our Principal, Oliver Wischmeyer, has worked in the architectural industry for 20+ years and has experience on a wide variety of project types including:
Commercial
- Retail
- Mixed-use; Business, Retail, Financial Services
- Tenant fit-out of commercial spaces
- Higher education facilities
- Sports and Recreation complexes
Residential
- Single family
- Multi-family, urban infill
- Senior living facilities
- Apartment complexes
Oliver’s diverse commercial experience includes projects as complex as a federal government office building and neighborhood catalysts like retail shopping centers in North Philadelphia.
Oliver’s early adoption and continual use of BIM (Building information modeling) software has guided his attention to detail that are reflected in high quality drawing sets and the work OW3 provides.
Oliver is a registered Architect in PA, DE, NJ, VA and the District of Columbia and is a member in good standing with the American Institute of Architects (AIA) and the National Council of Architectural Registration Boards (NCARB).
CONTACT US
726 South 15th Street
Philadelphia, PA 19146
contact@ow3architects.com
(267) 825-7427


