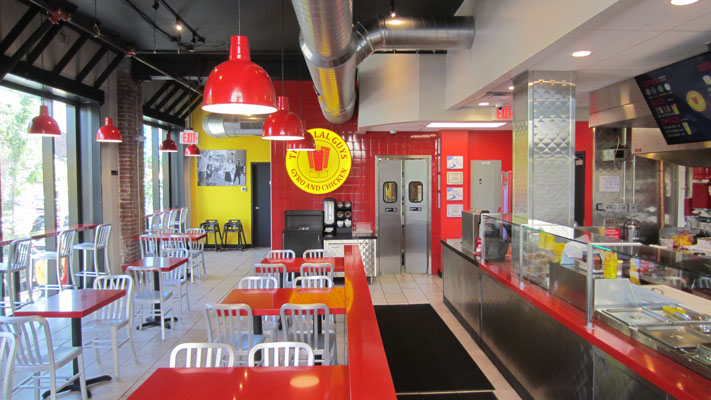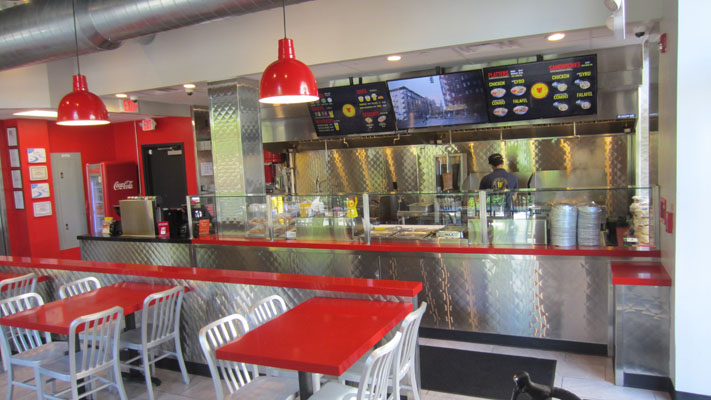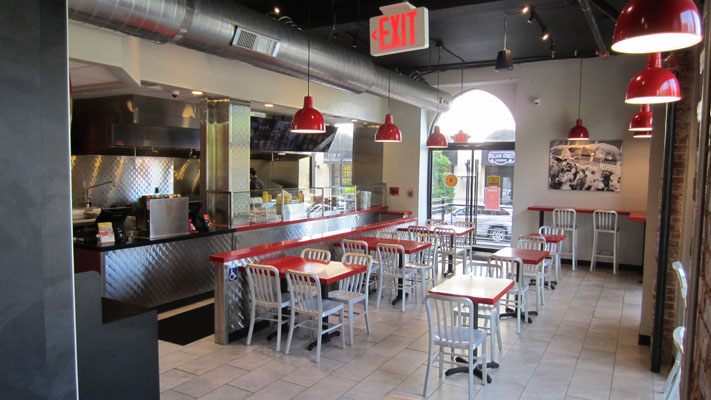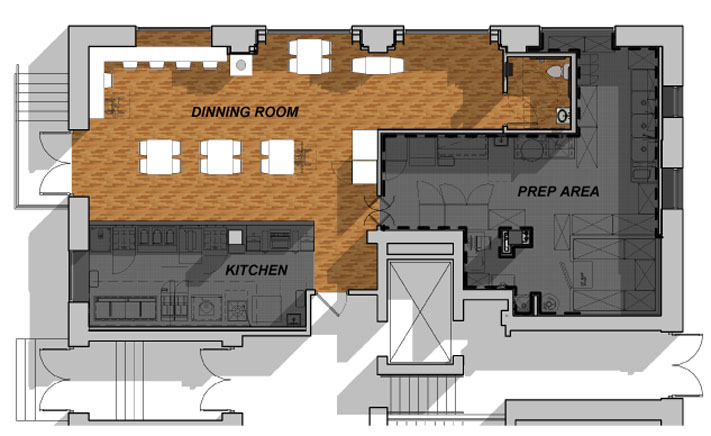The Halal Guys – West Philadelphia





Category
Commercial, Retail, Tenant ImprovementAbout This Project
-
-
- Tenant Improvement Restaurant
- 1,750+ gross square foot
- Philadelphia, Pennsylvania
- Design – Build
- Accelerated timeline
- Engineering coordination
-
- Design Development
- Contract Documents
- Contract Construction Administration
-
For this project, we led the design for the design-build team of contractor, engineers and architect to deliver a completed project to the tenant.
After the design team received an existing space plan and equipment list from the client’s corporate design consultant, we reviewed both and made the necessary changes to meet Building Code Standards and the requirements for demising the space.
The design focused on establishing corporate brand standards and space planning needs, while working within the confines of the original building footprint. The kitchen and kitchen prep comprised the majority of the space and presented challenges utilizing existing plumbing and electricity. The design team’s coordination with engineering became a critical part of the design process.
Delays in the leasing process were compensated for by the design-build team by working together closely and adjusting design and construction milestones which got the project back on track for the original opening date.
