Benjamin’s Desk @ 1608 Walnut
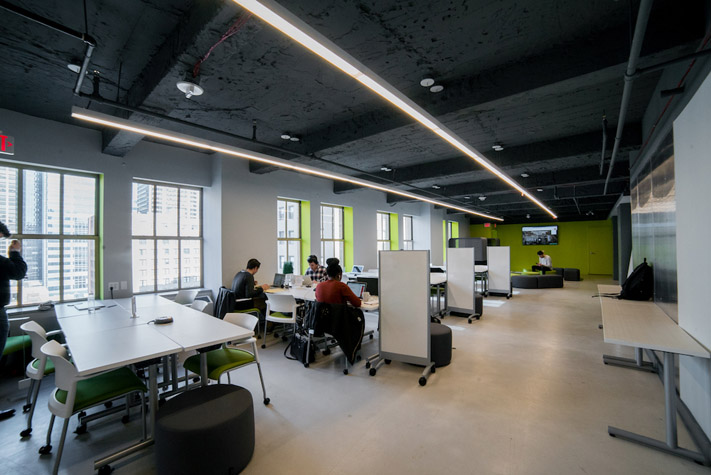
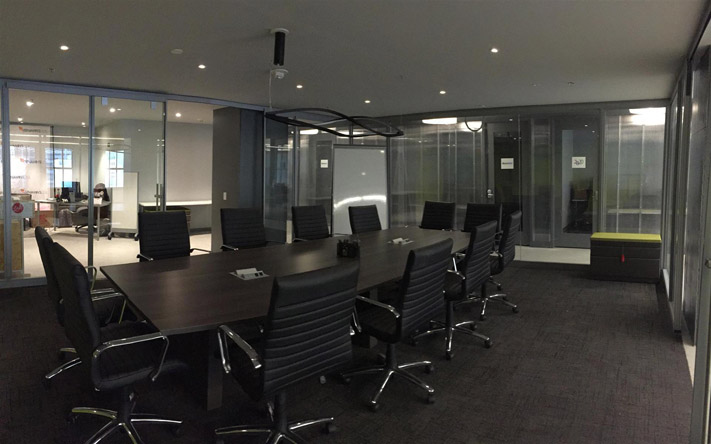
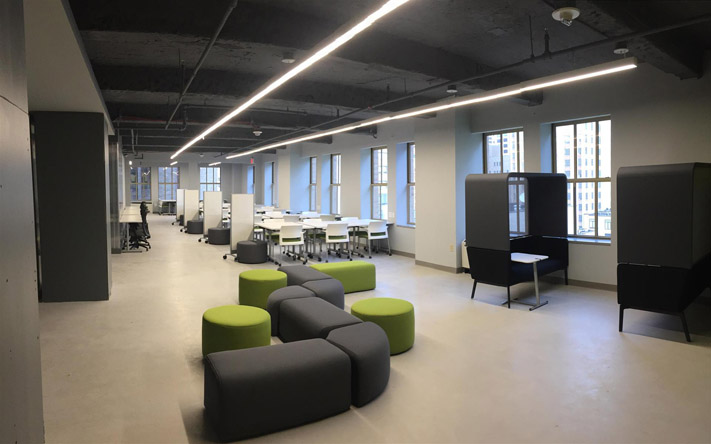
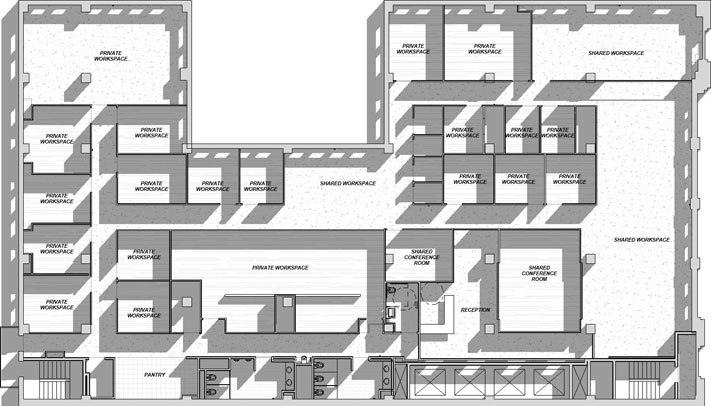
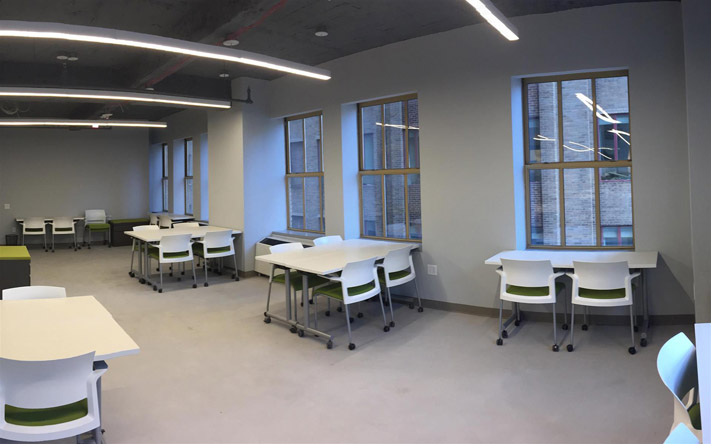
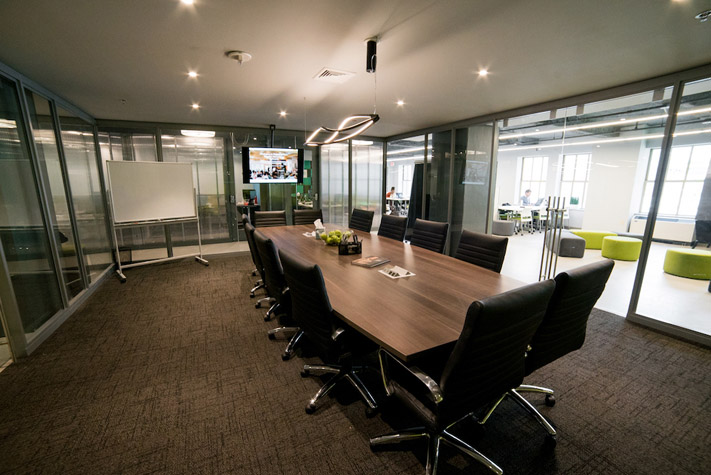
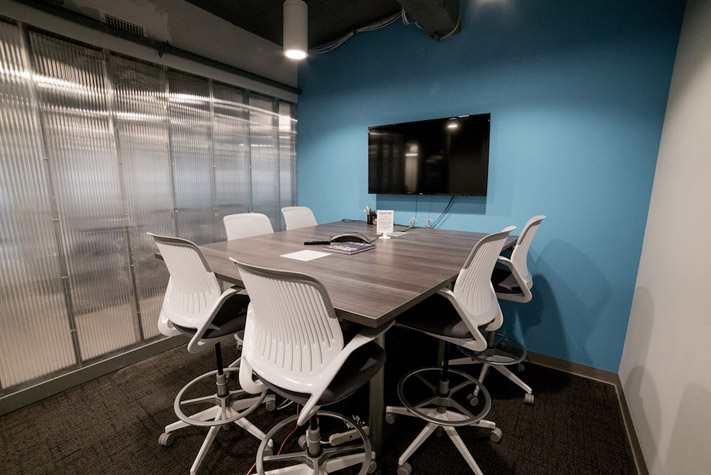
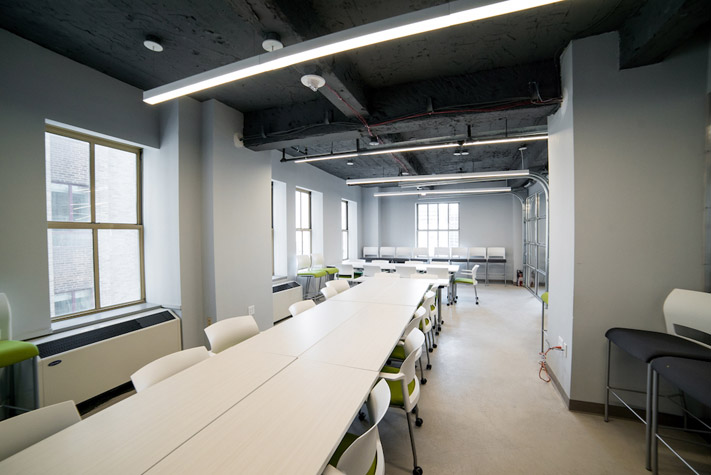
Category
Commercial, Office, Tenant ImprovementAbout This Project
-
-
- Tenant Improvement Office / Co-working
- 10,000 Gross Square feet
- Philadelphia, Pennsylvania
- Design- Build
-
- Design Development
- Contract Documents
- Contract Construction Administration
-
Benjamin’s Desk is a co-working space headquartered in Philadelphia, Pennsylvania. OW3 worked with the in house designer for Benjamin’s Desk, and our design-build team partners, to develop the tenant improvement of the 12th floor of 1608 Walnut Street in Center City Philadelphia.
The overarching design of the space was to include as much natural daylight as possible while still providing privacy. The client chose to go with polycarbonate panels to allow diffused light into the space while eliminating the feeling of a co-working “fish bowl”. The project consisted of large communal work spaces, positioned next to the large existing windows to take full advantage of daylighting. A main conference room for the space is the focal point as it is the first impression of the space as you enter the floor from the elevators. The project also included a secondary conference room for the floor that utilizes the same polycarbonate panels as a unifying design element.
When the project entered into the construction phase, the furniture vendor and OW3 worked together to redesign the main conference room layout using standard panels to shorten lead times and expedite the installation so the space could open in time.
Images from Benjamin’s Desk, LLC (1776 merged with Benjamin’s Desk)
